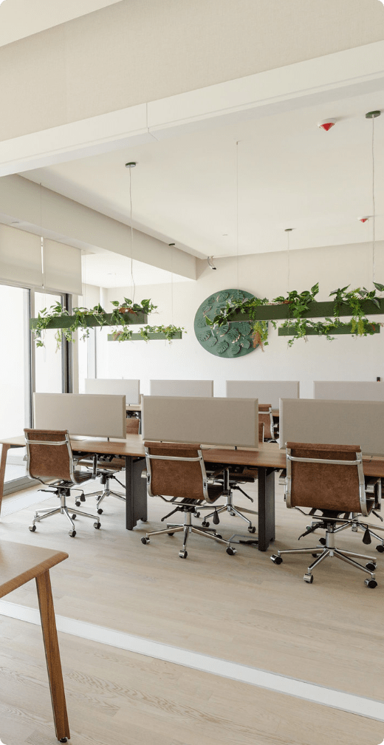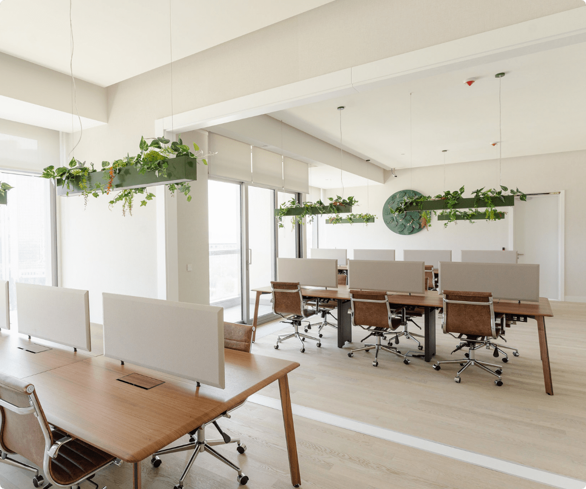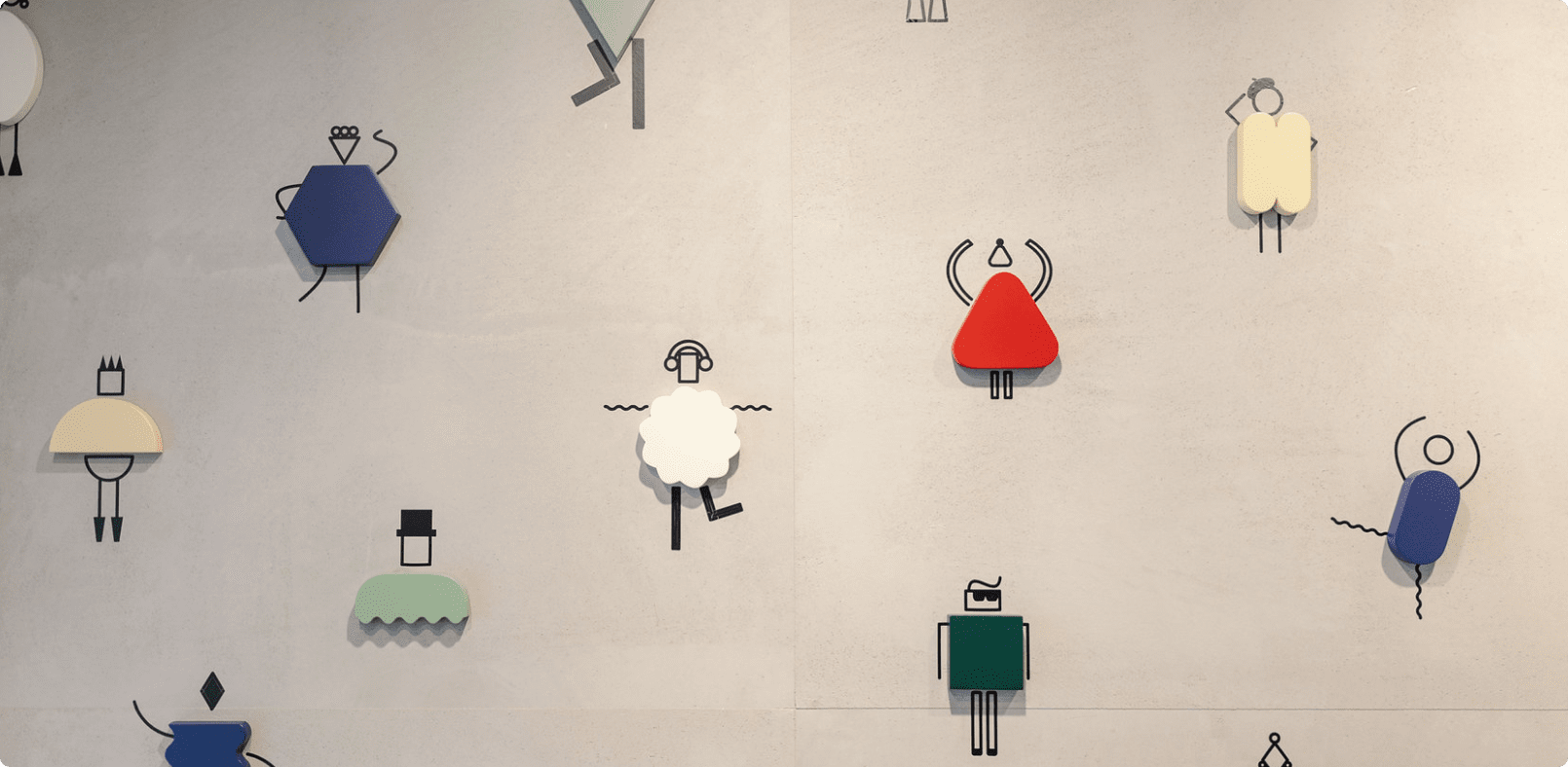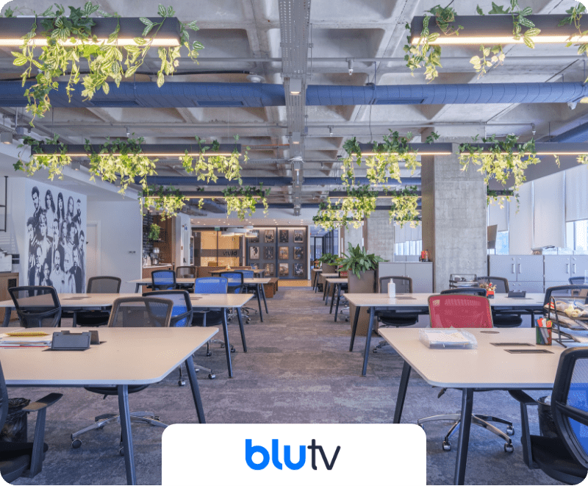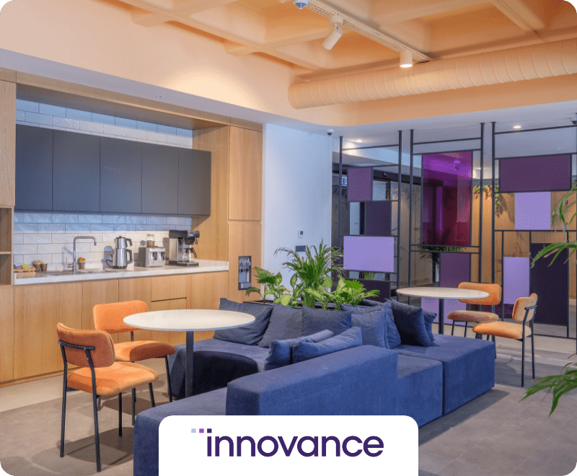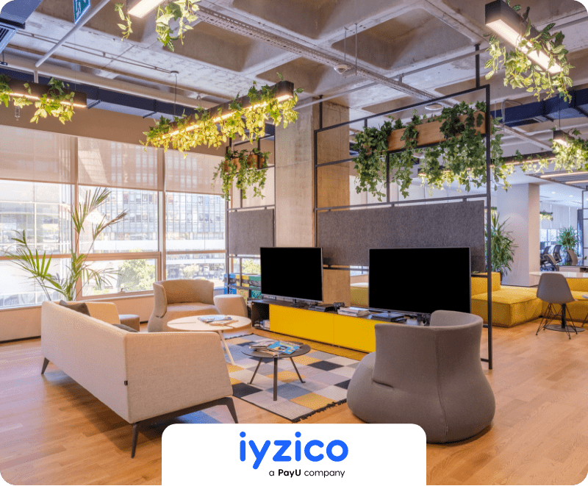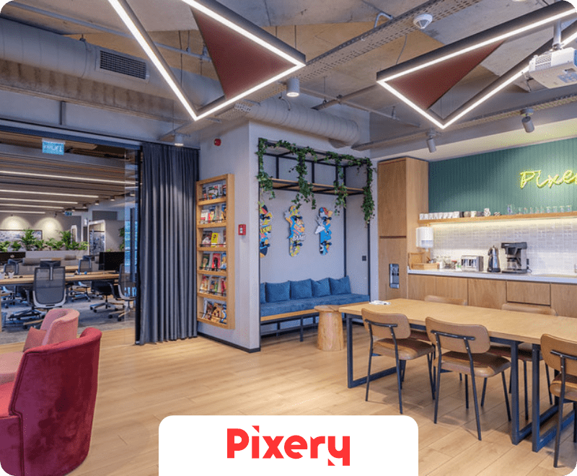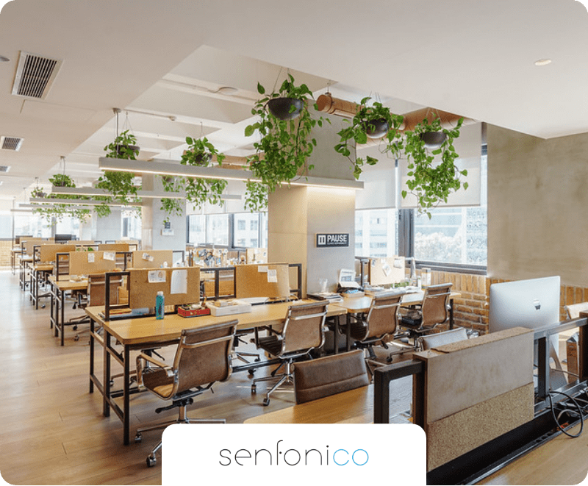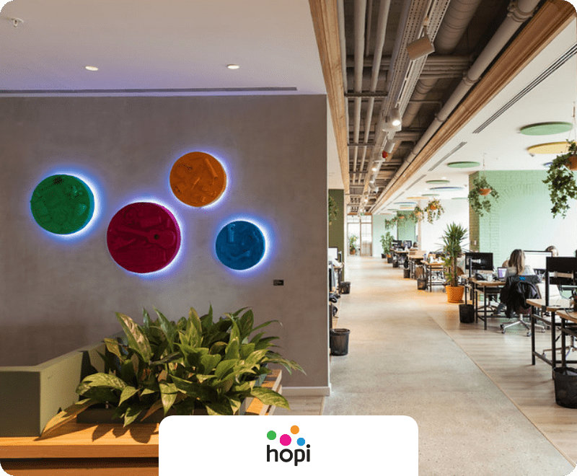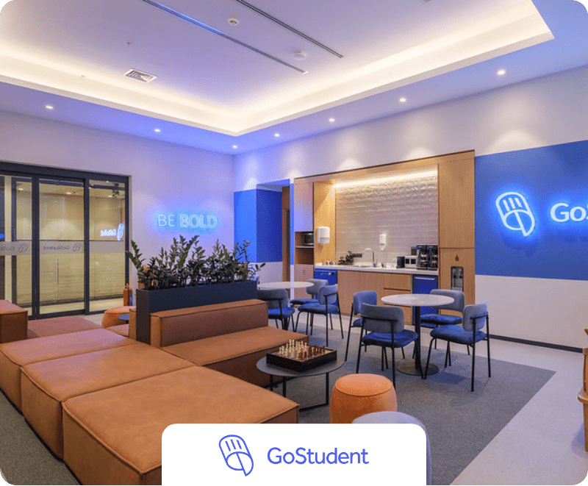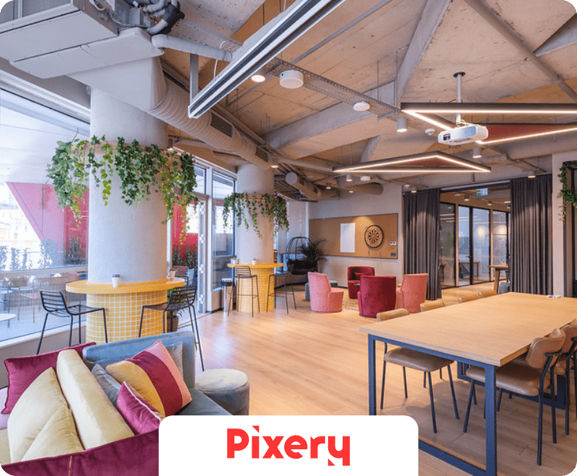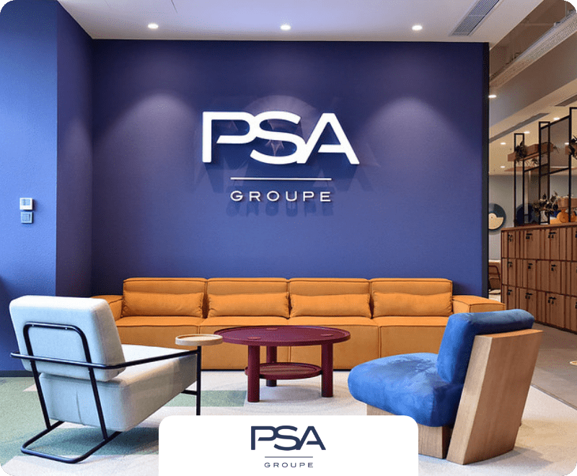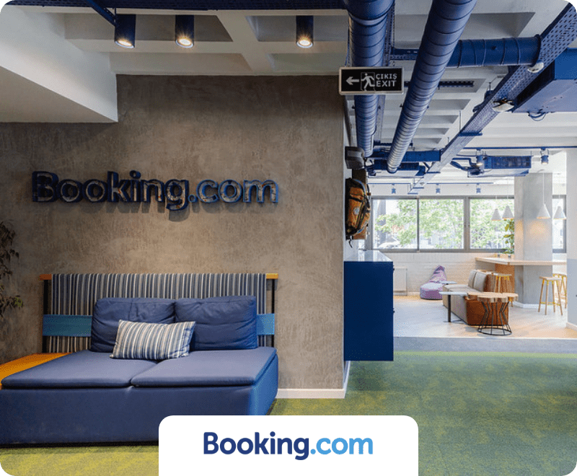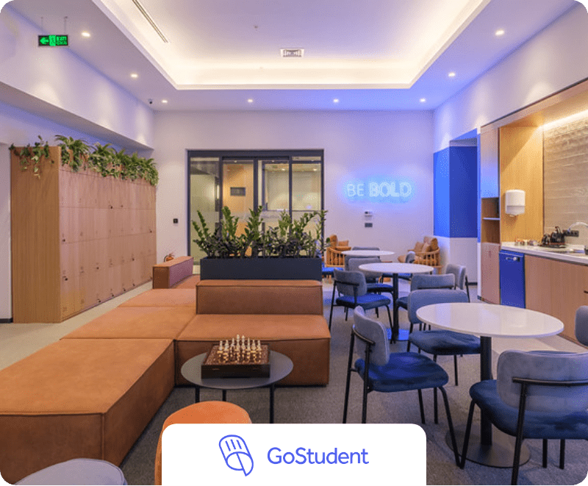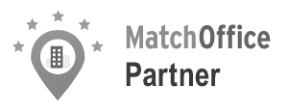Architectural Design, Project and
Implementation Service
Hazırlık & Ön Bilgilendirme
Preparation & Preliminary Information
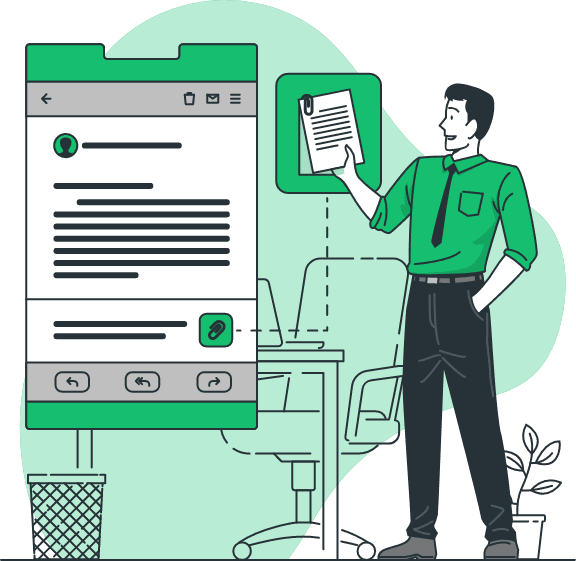
Preliminary Project
Preliminary Project
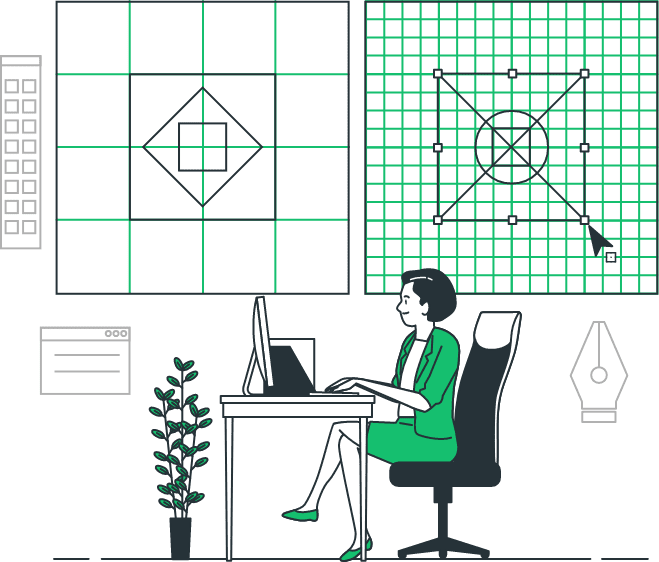
Design Development
Design Development
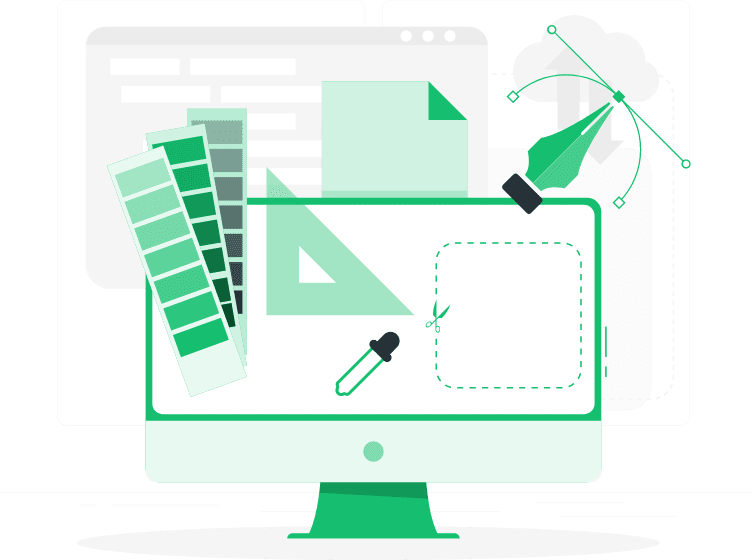
Implementation Project
Implementation Project
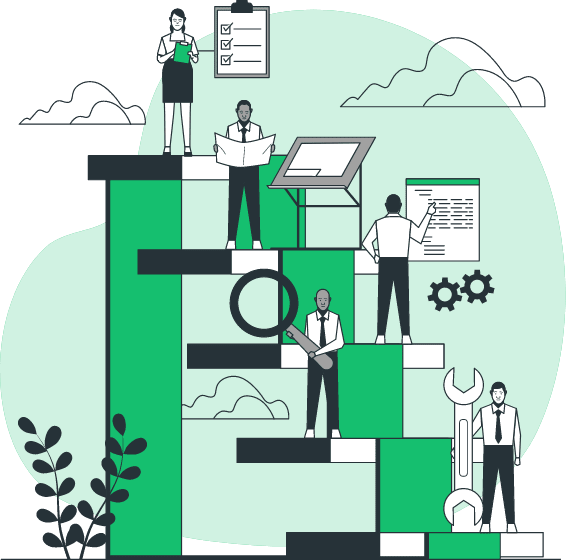
Project Management
Project Management

Delivery
Delivery

Hazırlık & Ön Bilgilendirme

Preliminary Project

Design Development

Implementation Project

Project Management

Delivery

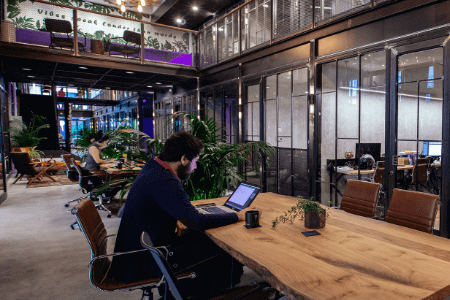
Active
Levent
8324 m2
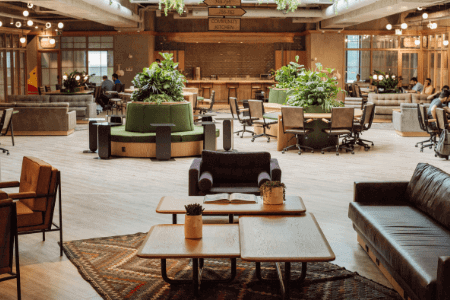
Active
Maslak 42 (Maslak)
370 m2
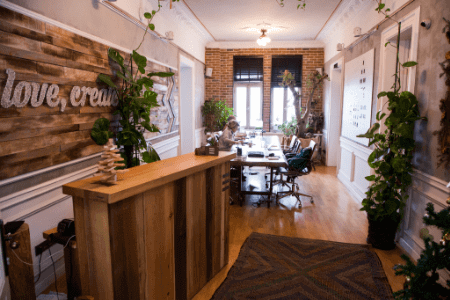
Active
Şişhane (Levent)
347 m2
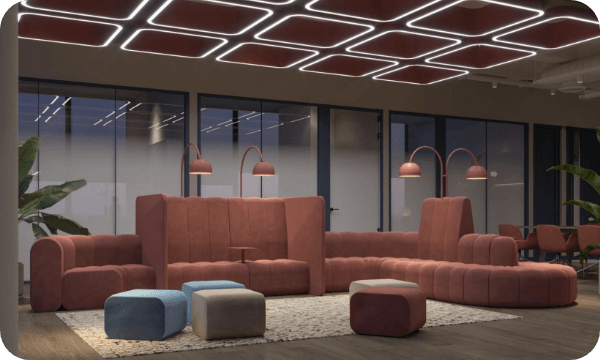
Active
Vadistanbul (Sarıyer)
1910 m2
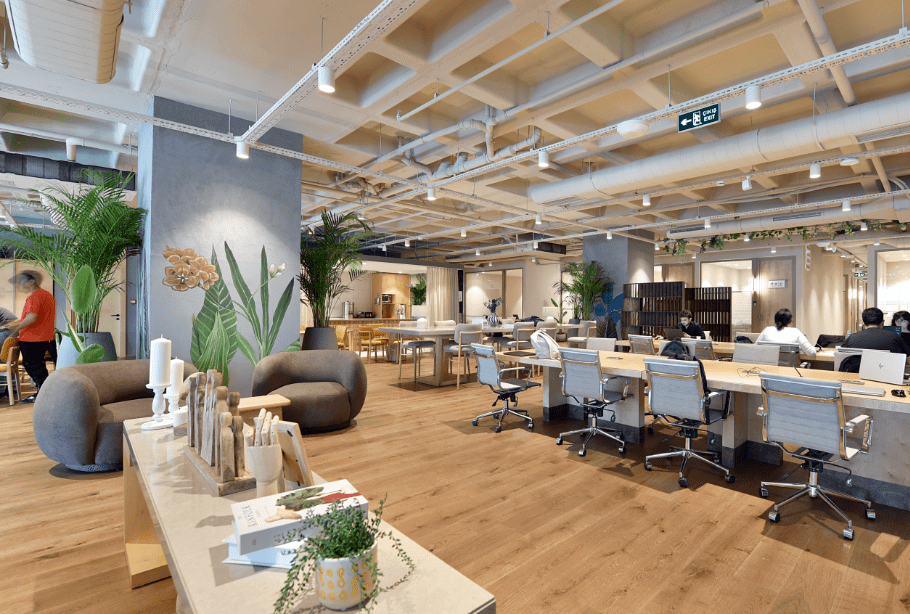
Active
A+live (Ataşehir)
6075 m2
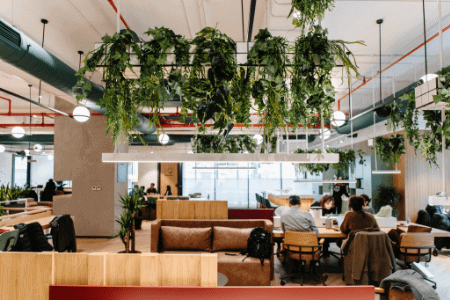
Active
Nidakule Ataşehir (Ataşehir)
4818 m2
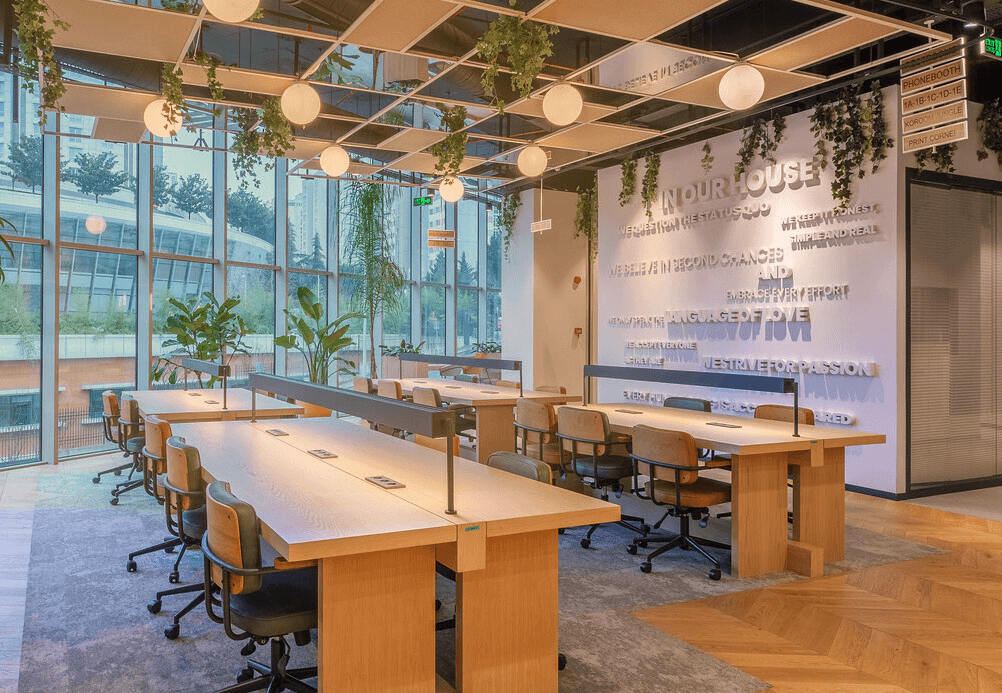
Active
My Office (Ataşehir)
1500 m2
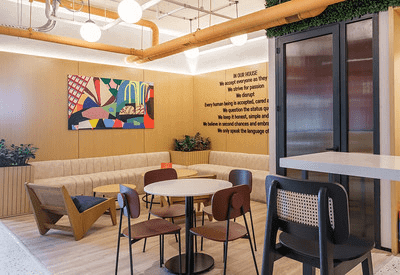
Active
Mint Metro (Çağlayan)
1300 m2
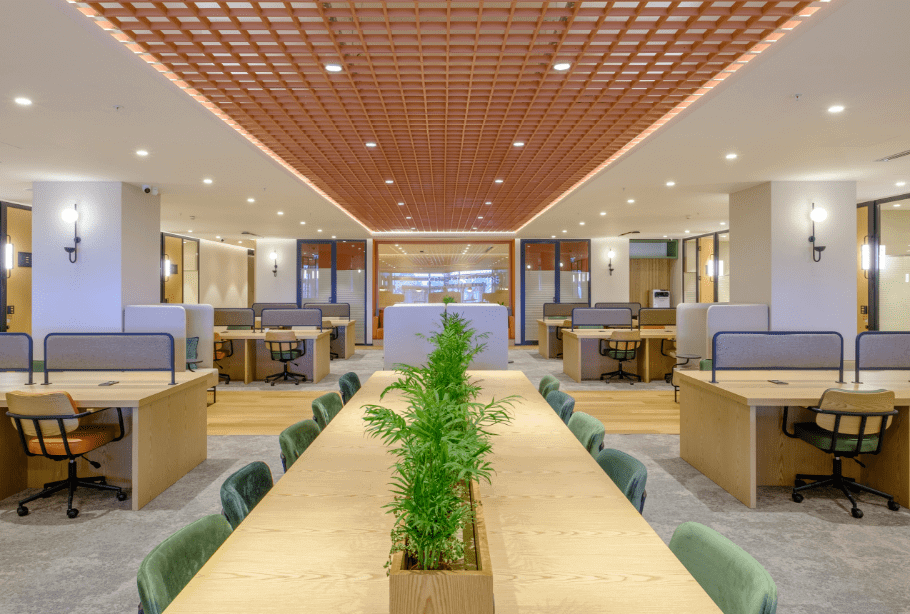
Active
Süzer Plaza (Maçka)
1208 m2
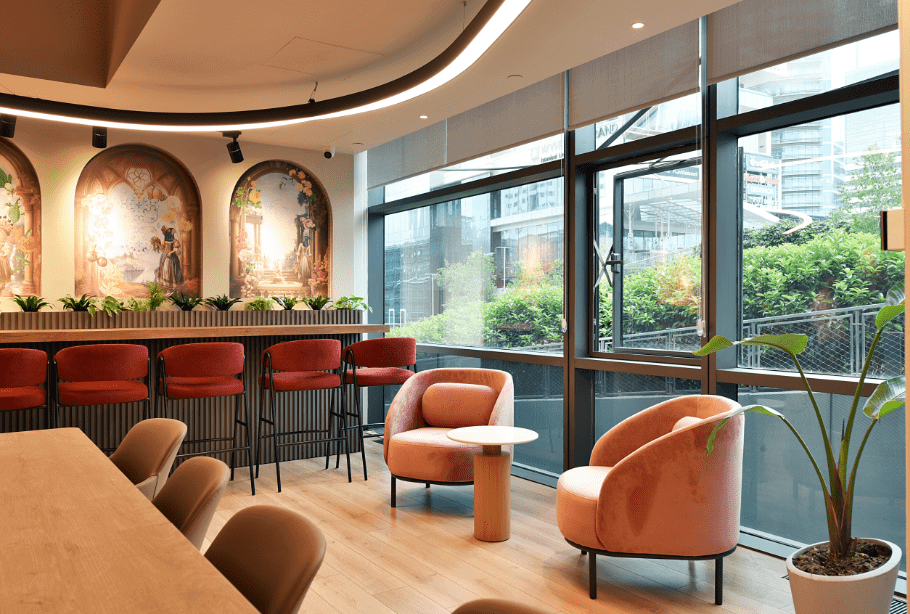
Active
Ferko Signature (Levent)
887 m2
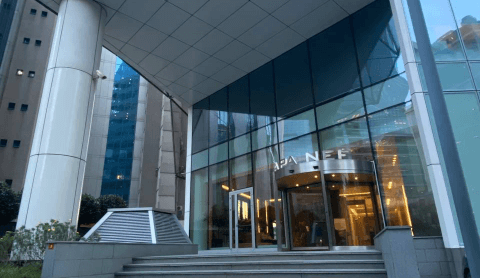
Active
APA NEF (Şişli)
504 m2
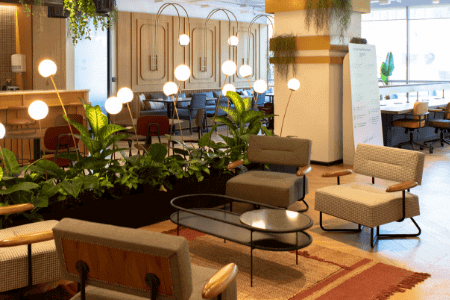
Active
Aksoy Plaza (Maslak)
4379 m2
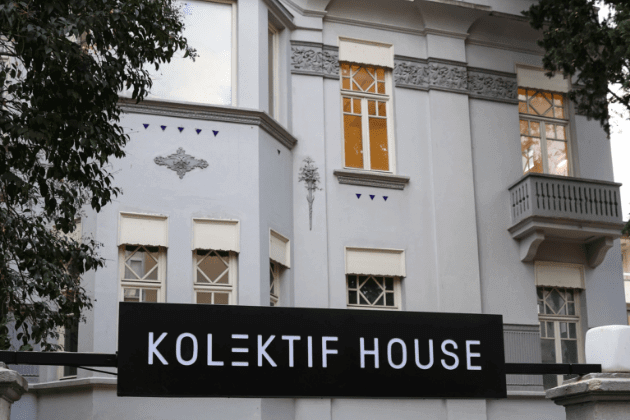
Active
Moda (Kadıköy)
1256 m2
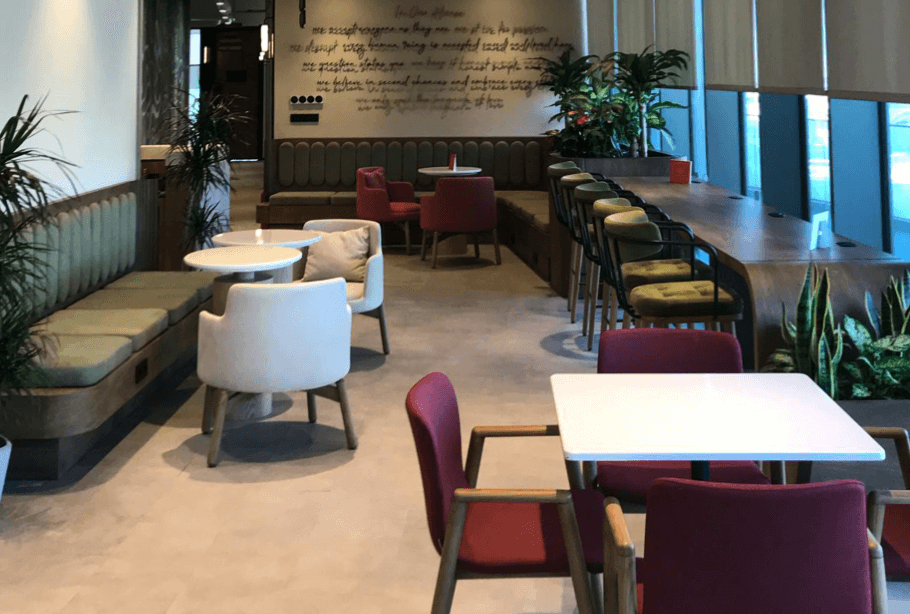
Active
Anatolium (Kartal)
432 m2
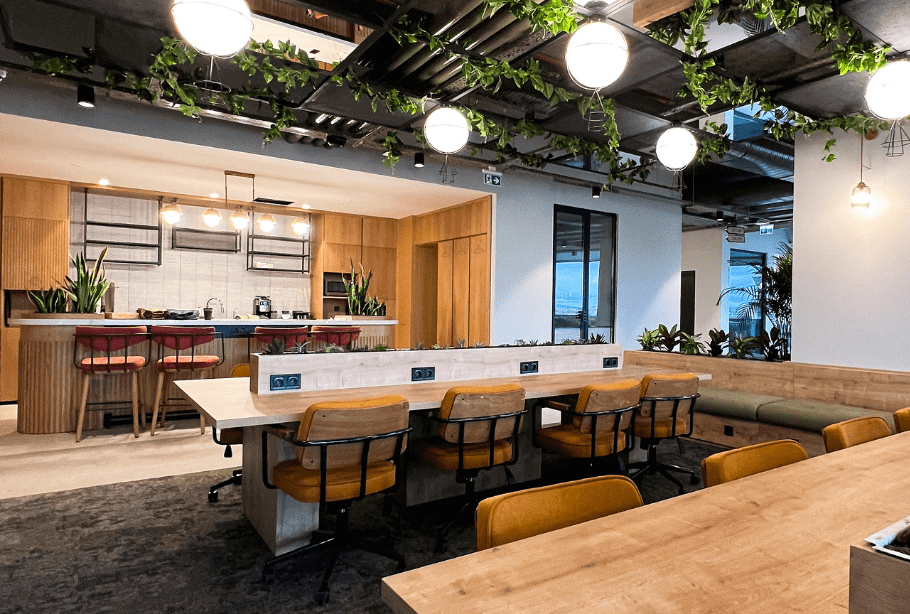
Active
Beştepe Ankara (Beştepe)
1223 m2
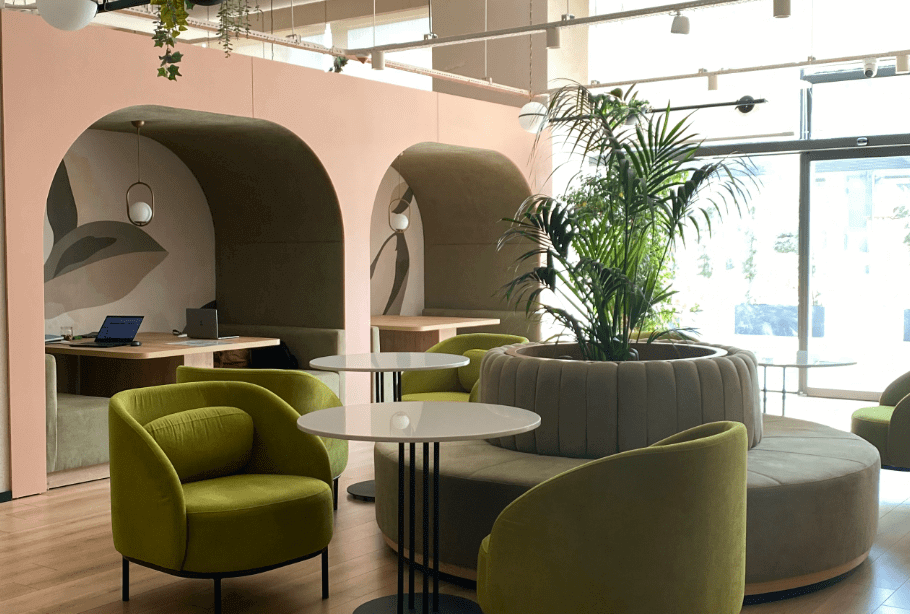
Active
1071 Ankara (Çankaya)
2528 m2
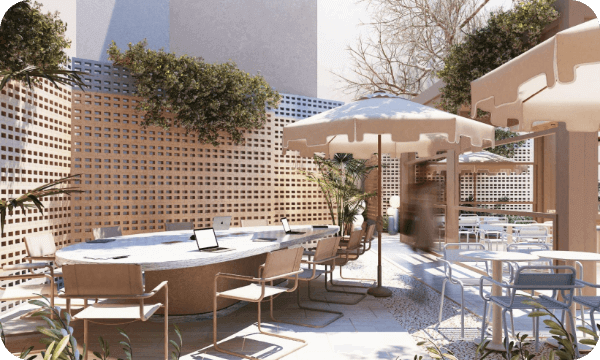
Active
Bakü (Azerbaycan)
2057 m2
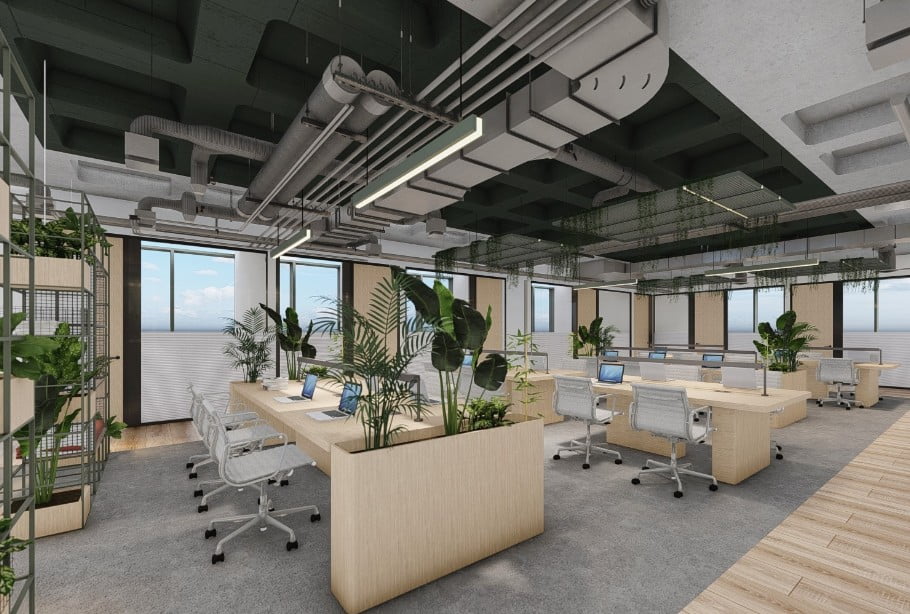
Active
Now Bomonti (Şişli)
1568 m2
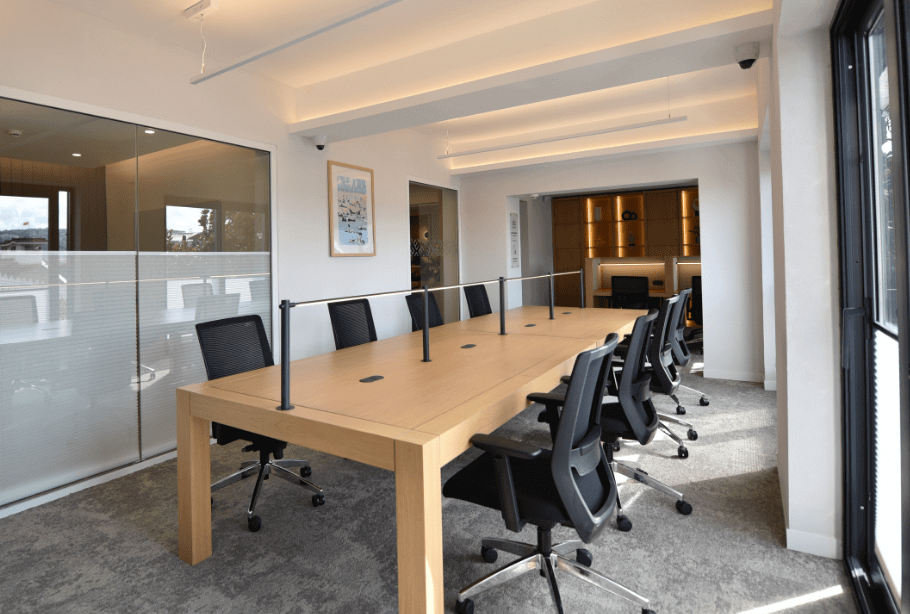
Active
Bebek
163 m2
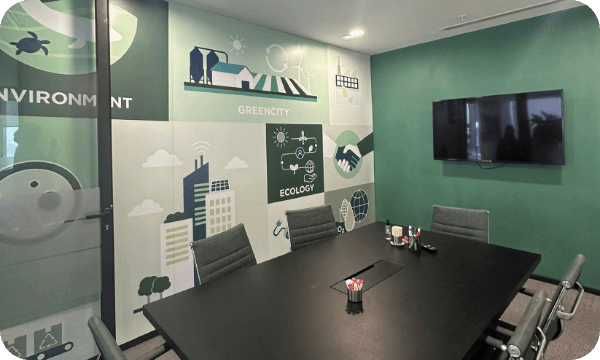
Active
Buyaka (Ümraniye)
1812 m2
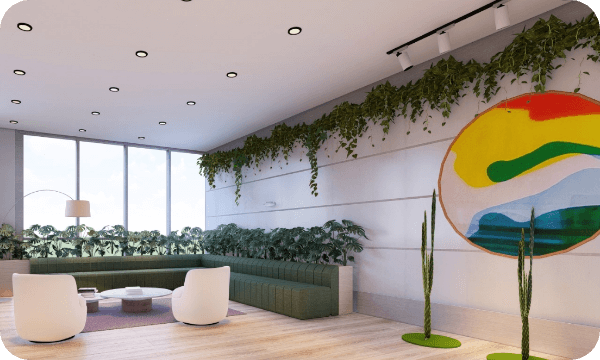
Active
Onur Office Park (Ümraniye)
5536 m2
Meet our Enterprise offices that we offer end-to-end solutions from A to Z as a business partner.
By reflecting the colors and textures of materials in our standards; we aim to create a special work atmosphere with some changes that reflect the brand identity of institutions, thereby increasing the sense of belonging for the user. We complete the design process with artistic touches unique to the brand identity and integrate your office environment with the spirit of the company.
During this design phase, we offer our clients two different options.
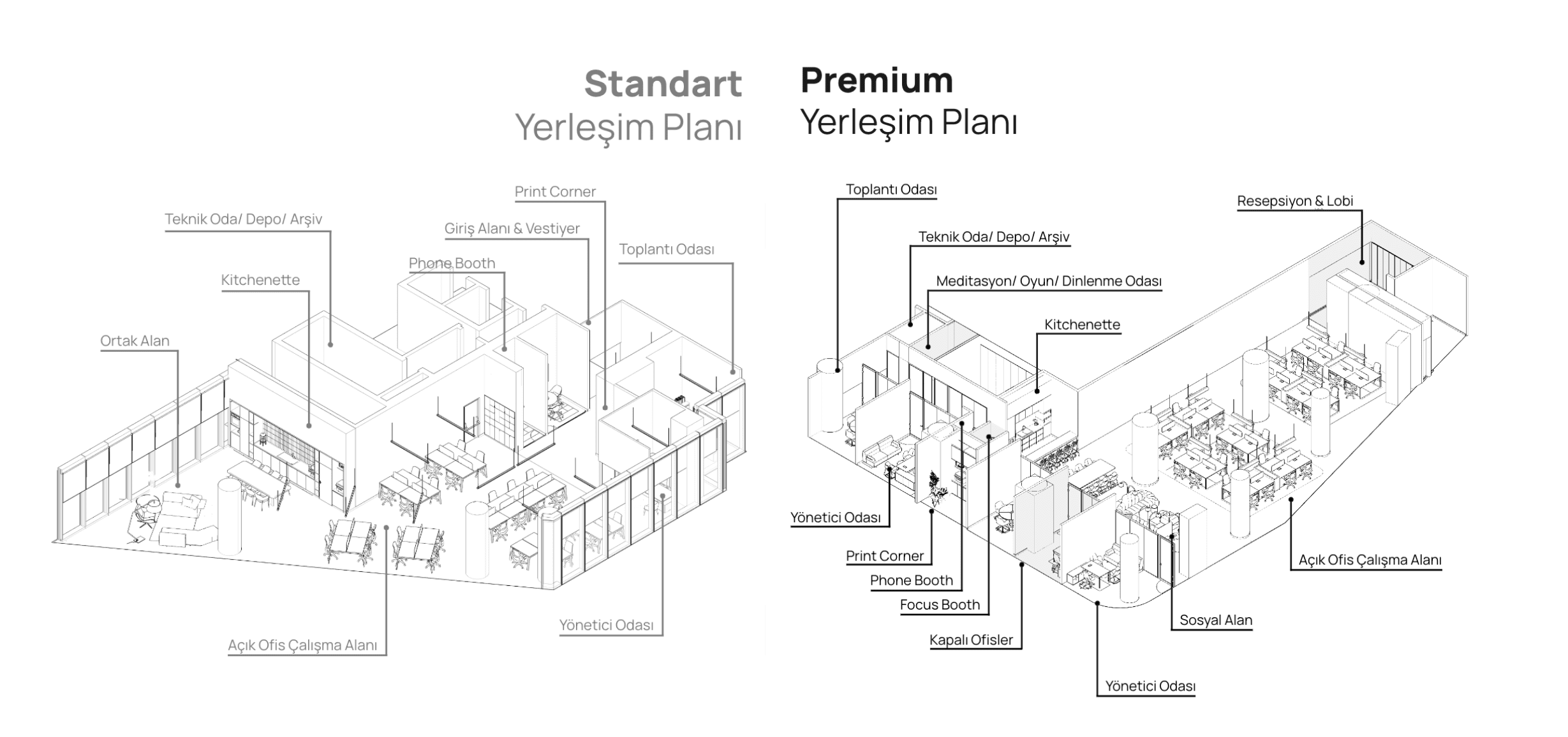
| Services |
Standard |
Premium |
| Entrance Area & Cloak Room | ||
| Common Area & Kitchenette | ||
| Open Office Work Area | ||
| Meeting Rooms | ||
| Executive Room | ||
| Phone Booth | ||
| Technical Room / Storage / Archive | ||
| Print Corner | ||
| Private Offices | ||
| Meditation / Game / Soul Rooms | ||
| Focus Booth / Meeting Rooms | ||
Standard
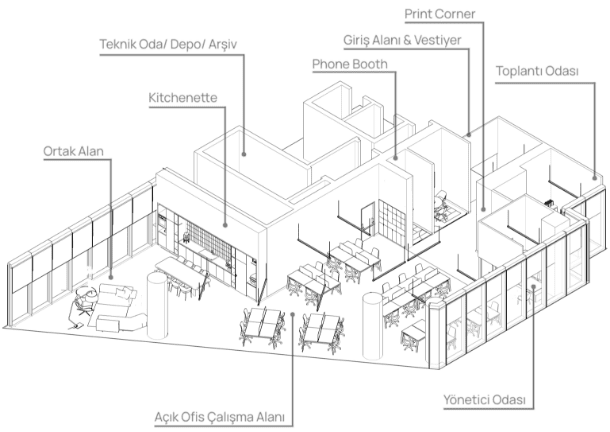
Premium
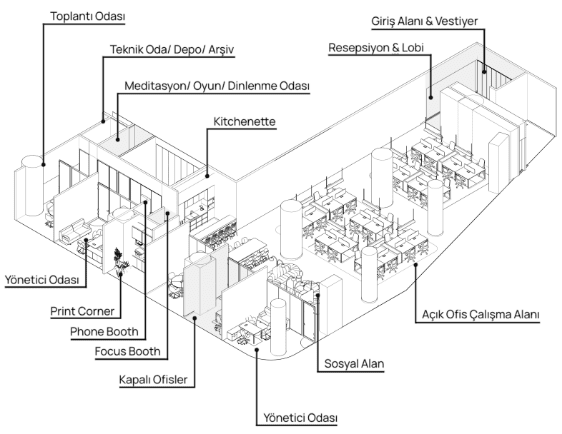
-
KoStudio is a professional design studio within Kolektif House, offering architectural project and implementation services by a team of architects, interior designers and civil engineers.
-
Our current focus area is solely on office projects. Given our expertise and experience in this area, we are able to provide customized options for office layout, aesthetics, functionality, and design.
-
Primarily in İstanbul and Ankara; we provide services across Turkey and internationally.
-
By optimizing your costs with efficient design processes and budget-friendly solutions, you can foresee all your costs in advance with our transparent pricing policy.
-
KoStudio differs from a typical architectural firm due to its creative and inventive solutions and flexible working patterns. We assist in finding solutions for a wide range of problems in office spaces through our team of experts.
-
The process begins with determining your needs; then continues with design, planning, implementation and delivery stages. The project duration can vary depending on the scope of the work and the model you choose.
-
Yes, if requested, we can make your projects more striking and understandable with our 3D modeling and visualization services.
-
Yes, by integrating your corporate features such as color palette, logo and brand elements into our design; we create an environment that reflects the character and values of your office. This ensures that your employees and visitors form a stronger connection with your organization while effectively conveying your brand identity.
-
Yes, if requested, we lend assistance with our maintenance and support services after the project is completed.
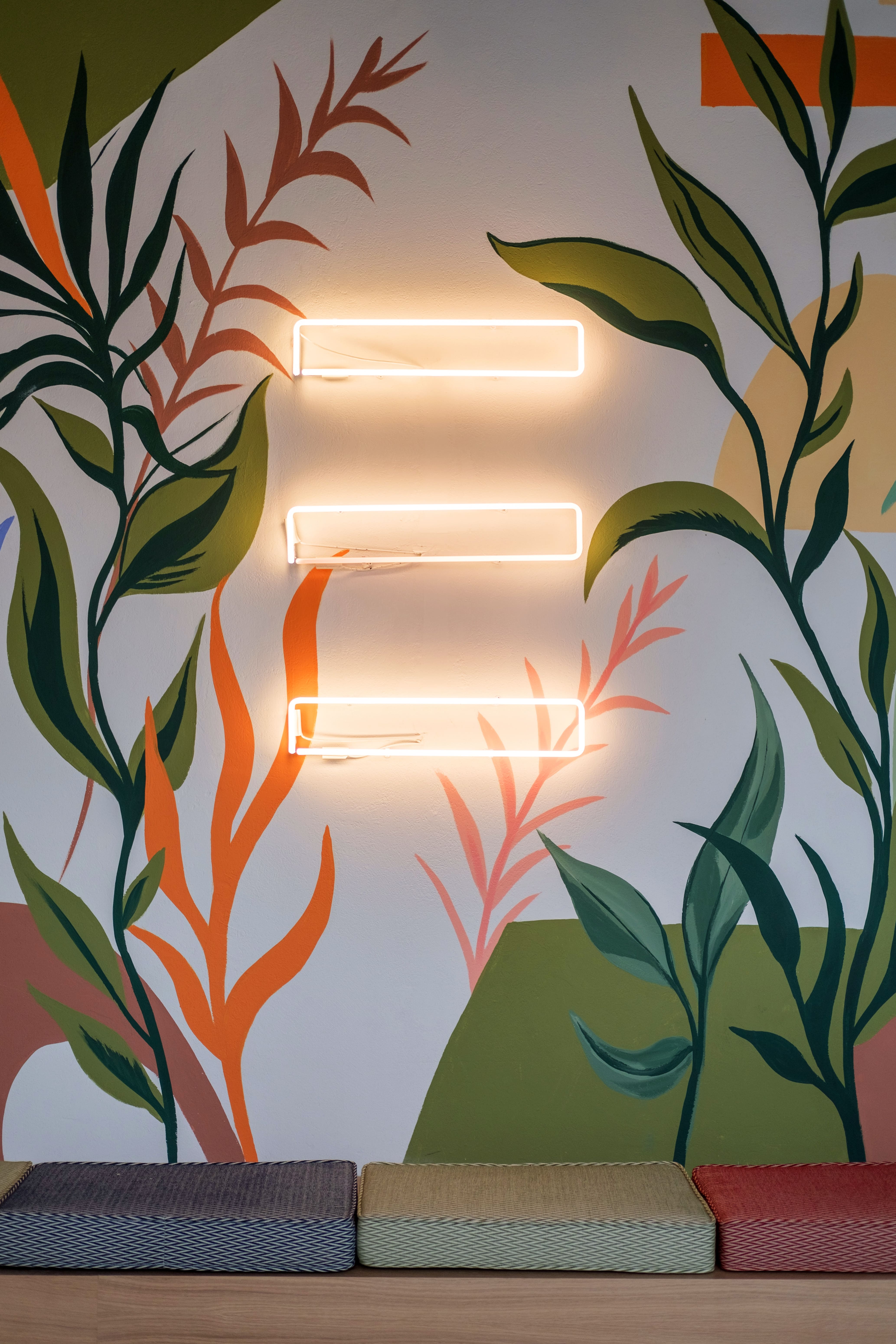
Hazırlık & Ön Bilgilendirme
Preparation & Preliminary Information

Preliminary Project
Preliminary Project

Design Development
Design Development

Implementation Project
Implementation Project

Project Management
Project Management

Delivery
Delivery

Hazırlık & Ön Bilgilendirme

Preliminary Project

Design Development

Implementation Project

Project Management

Delivery


Active
Levent
8324 m2

Active
Maslak 42 (Maslak)
370 m2

Active
Şişhane (Levent)
347 m2

Active
Vadistanbul (Sarıyer)
1910 m2

Active
A+live (Ataşehir)
6075 m2

Active
Nidakule Ataşehir (Ataşehir)
4818 m2

Active
My Office (Ataşehir)
1500 m2

Active
Mint Metro (Çağlayan)
1300 m2

Active
Süzer Plaza (Maçka)
1208 m2

Active
Ferko Signature (Levent)
887 m2

Active
APA NEF (Şişli)
504 m2

Active
Aksoy Plaza (Maslak)
4379 m2

Active
Moda (Kadıköy)
1256 m2

Active
Anatolium (Kartal)
432 m2

Active
Beştepe Ankara (Beştepe)
1223 m2

Active
1071 Ankara (Çankaya)
2528 m2

Active
Bakü (Azerbaycan)
2057 m2

Active
Now Bomonti (Şişli)
1568 m2

Active
Bebek
163 m2

Active
Buyaka (Ümraniye)
1812 m2

Active
Onur Office Park (Ümraniye)
5536 m2
Meet our Enterprise offices that we offer end-to-end solutions from A to Z as a business partner.
By reflecting the colors and textures of materials in our standards; we aim to create a special work atmosphere with some changes that reflect the brand identity of institutions, thereby increasing the sense of belonging for the user. We complete the design process with artistic touches unique to the brand identity and integrate your office environment with the spirit of the company.
During this design phase, we offer our clients two different options.

| Services |
Standard |
Premium |
| Entrance Area & Cloak Room | ||
| Common Area & Kitchenette | ||
| Open Office Work Area | ||
| Meeting Rooms | ||
| Executive Room | ||
| Phone Booth | ||
| Technical Room / Storage / Archive | ||
| Print Corner | ||
| Private Offices | ||
| Meditation / Game / Soul Rooms | ||
| Focus Booth / Meeting Rooms | ||
Standard

Premium

-
KoStudio is a professional design studio within Kolektif House, offering architectural project and implementation services by a team of architects, interior designers and civil engineers.
-
Our current focus area is solely on office projects. Given our expertise and experience in this area, we are able to provide customized options for office layout, aesthetics, functionality, and design.
-
Primarily in İstanbul and Ankara; we provide services across Turkey and internationally.
-
By optimizing your costs with efficient design processes and budget-friendly solutions, you can foresee all your costs in advance with our transparent pricing policy.
-
KoStudio differs from a typical architectural firm due to its creative and inventive solutions and flexible working patterns. We assist in finding solutions for a wide range of problems in office spaces through our team of experts.
-
The process begins with determining your needs; then continues with design, planning, implementation and delivery stages. The project duration can vary depending on the scope of the work and the model you choose.
-
Yes, if requested, we can make your projects more striking and understandable with our 3D modeling and visualization services.
-
Yes, by integrating your corporate features such as color palette, logo and brand elements into our design; we create an environment that reflects the character and values of your office. This ensures that your employees and visitors form a stronger connection with your organization while effectively conveying your brand identity.
-
Yes, if requested, we lend assistance with our maintenance and support services after the project is completed.

